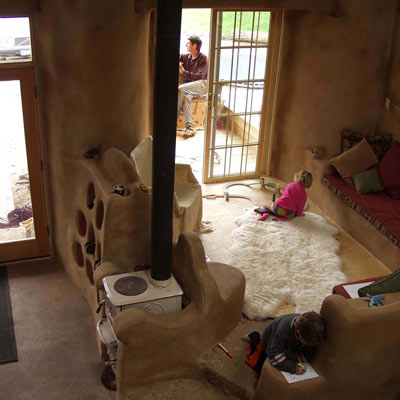The young family that commissioned this house wanted to build with straw bale and cob, but needed a closed-in space before the winter rains came, which involved getting a building permit quickly as well.
We created a compact but dramatic house using conventional plywood on studs construction, which they then lined on the interior with straw bales and finished the space with built-in cob furniture and clay plasters.
The focus of the house is a dramatic two story living room with a raised conversation circle that opens directly onto a raised seating area on the tall south facing porch.
