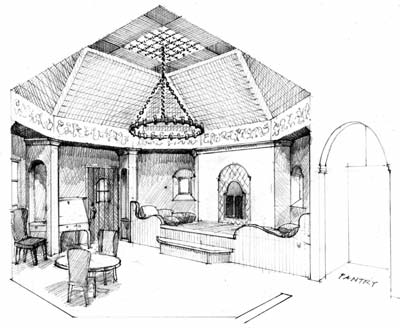A straw bale home designed for economical construction by a conventional carpentry crew, this home is shaped as a long rectangle, just one room wide, to give each interior space solar heating, ample privacy and access to the outdoors.
This house was the first to use a new structural system, devised by Dan Smith, utilizing standard studs set on the bale module to create a quick and economical frame, braced against earthquake stresses by an engineered stucco skin.
To give the owner the desired great room that departed from the rectangular, the central space was designed as an octagon with a skylit faceted ceiling, all tucked beneath the economy of a conventional gable roof.
