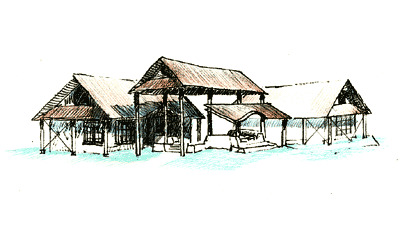A radical departure from the standard patterns of house design, this home is being built by the owners as modest separate pavilions opening onto a very tall covered terrace, which in turn faces south onto an enclosed garden.
The intention is to live outdoors as much as possible, so this terrace will include a raised sitting and sleeping area, a sitting circle focused on a fire pit, an outdoor kitchen centered on a fountain, and enclosed storage for the cushions, blankets and other paraphernalia of life.
The house abounds with green technologies, including a stand-alone photovoltaic electric system, earth-plastered straw bale, straw clay, and cob walls, a solar hydronic earth floor and a rainwater catchment system.
 Also available: Axonometric and
Interior views.
Also available: Axonometric and
Interior views.