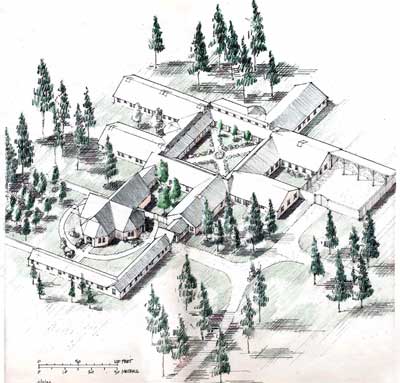This cloistered order of nuns was intrigued at the possibility of building a monastery themselves by taking advantage of straw bale construction's user-friendly nature, and asked Dan and I to create a design for land being donated to the Order.
The monastery was a very complex entity, including a training wing for new nuns, a retirement wing for elder nuns, and a church accessible to visitors. In addition it had to be simple to construct, while growing gradually over several decades.
We laid out the complex around a central cloister to give the many wings a central focus. Unlike traditional monastery plans, the church did not form one side of the quadrangle, because of the need to keep the nuns and visitors completely separated.
