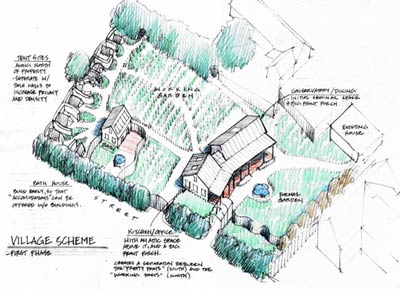The client had a very challenging program; creating a new form of healing and arts center, with a focus on an herbal garden, and pioneering the most ambitious environmental and natural building techniques.
She also had a very challenging site—an ocean-view property, generous for its suburban context, but extremely restricted for all the facilities envisioned.
In extensive site studies, the approach evolved from large buildings, intended to maximize available open space, to a dense "village" of small buildings, through which the garden would flow. This avoided the bulk and considerable shadow of larger buildings, encouraged incremental growth, and allowed far better integration of built and biological features.
 Also available: Annotated axonometric of final buildout and
Interior perspective.
Also available: Annotated axonometric of final buildout and
Interior perspective.