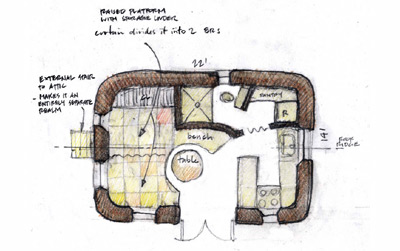My friend Ianto Evans sent me a sketch of a "template cottage," asking for a critique, and the bee he put in my bonnet required some pencil work to get out.
The resulting design is almost square instead of long and thin, because, at 400 square feet including bale walls, it's small enough to not need that attenuated geometry for solar or privacy concerns.
This cottage is low and snug, rather cave-like.
It makes extensive use of soft raised floor areas, which I like a lot for the space saved, the many sitting options, and the storage created underneath.
